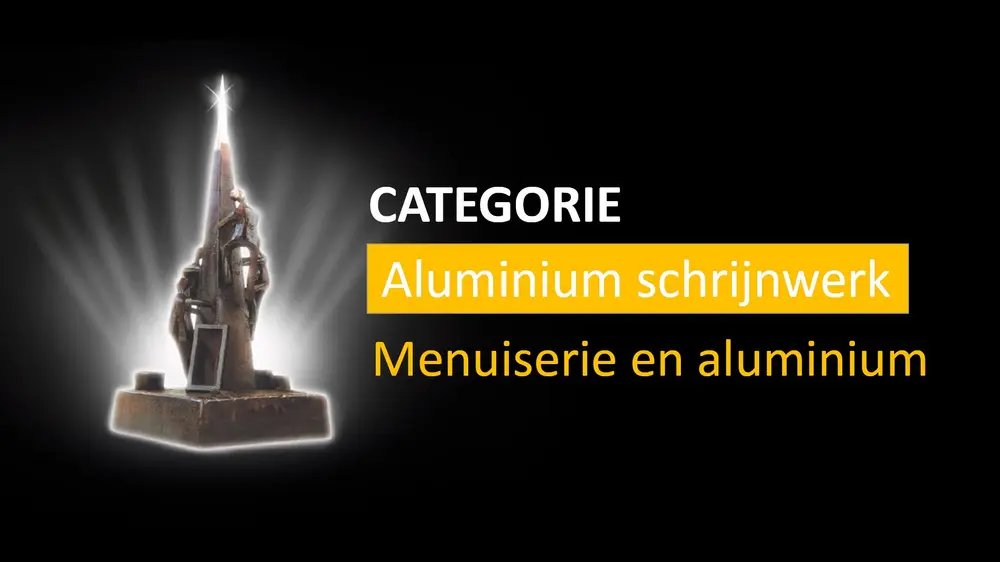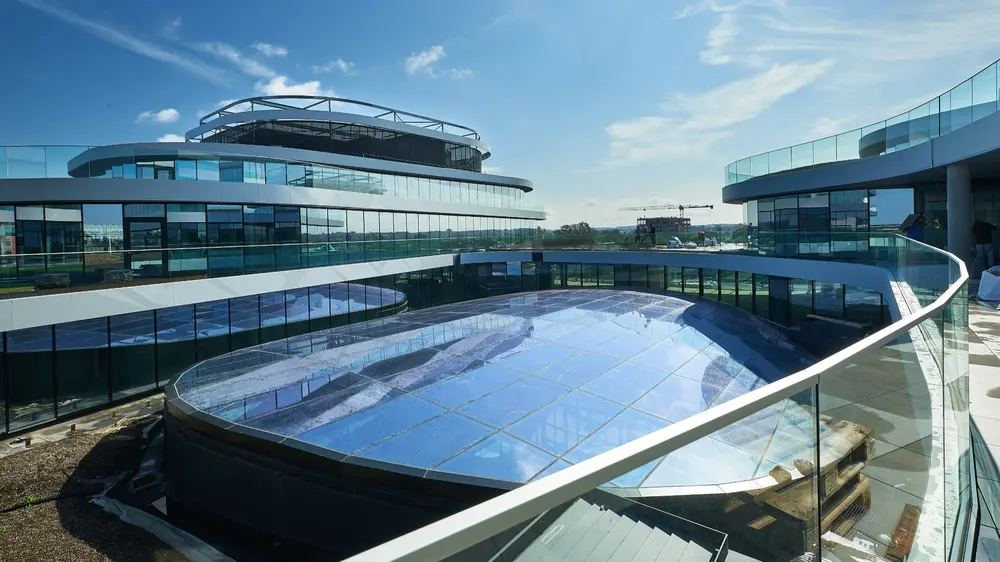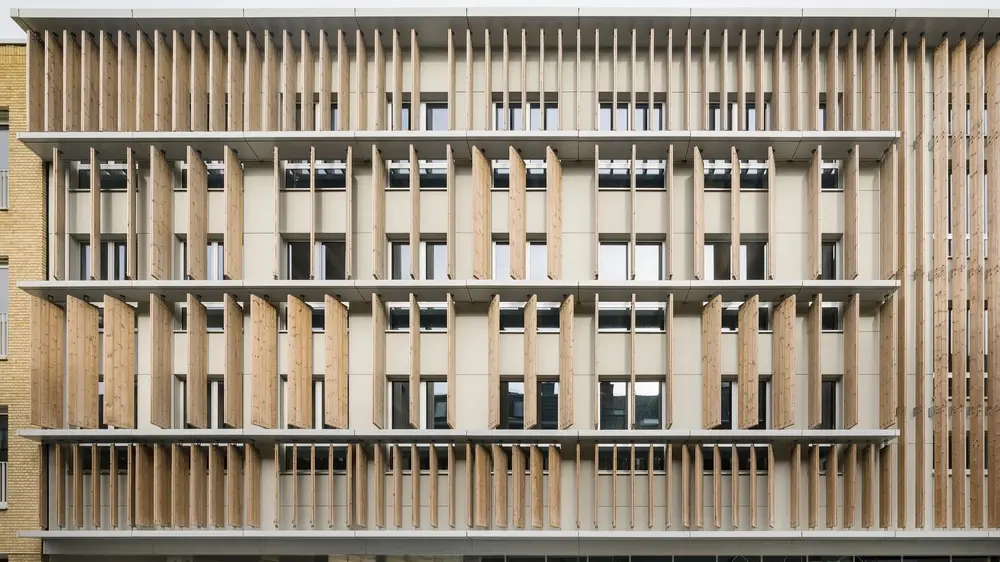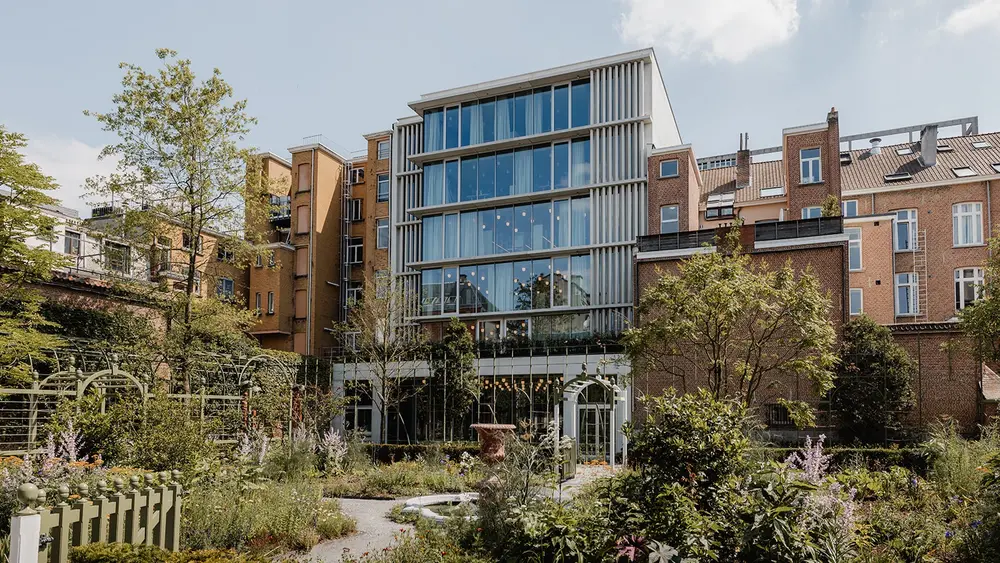De Jaeghere combine la menuiserie extérieure en alu et le CLT




Ce projet à ossature bois à Gand, conçu par EVR Architects, combine une structure CLT avec une rénovation partielle d'un bâtiment existant. L'accent a été mis sur une grande étanchéité à l'air et sur l'utilisation combinée de fenêtres et de murs-rideaux en aluminium.
Les ailettes en aluminium qui entourent les fenêtres rehaussent l'esthétique du bâtiment et assurent une finition élégante. Le projet se distingue à la fois par son architecture moderne et par les défis techniques posés par la menuiserie extérieure en aluminium.




